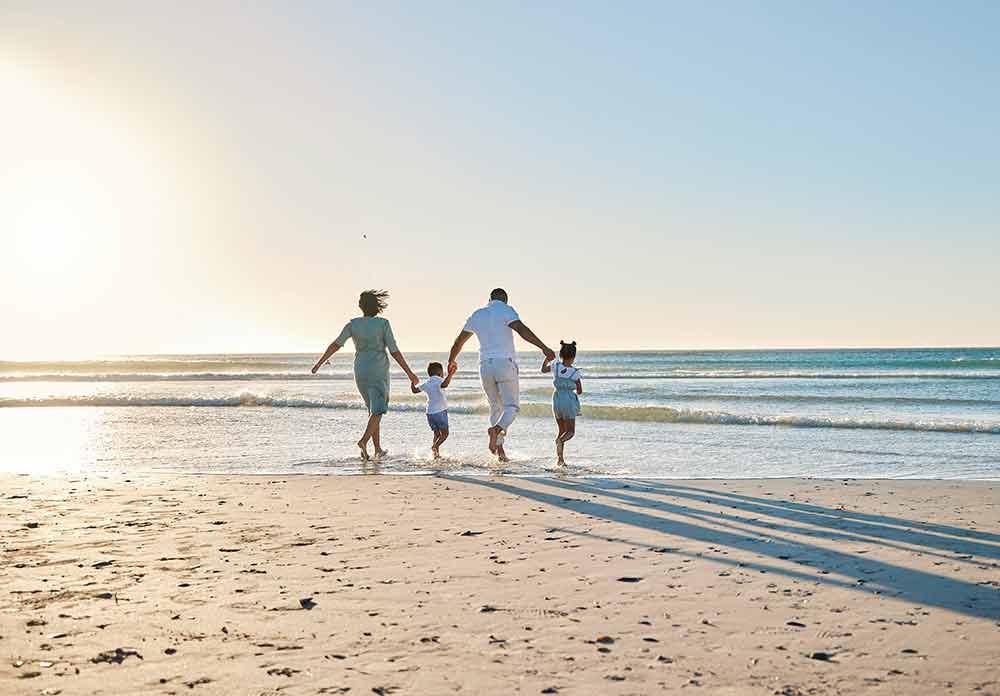POINT B EXCLUSIVE - This luxurious architect-designed Gambrel is made for indoor-outdoor island living, with great spaces inside and out, from the pool and patio area, outdoor Kitchen and covered porch, to the interior Great Room, Bar, and Chef's Kitchen.
The first floor features an open layout with a Great Room on one end, that is anchored by a fireplace with built-ins, large screen TV and sofa seating, and a deluxe Cook's Kitchen on the other end.
The Living Area has two walls of glass windows and French doors that open to the covered porch and pool area. Just off the Living Area is a private office, and there is also a Bar area with wine and beverage refrigerators, plus ice machine. It has a Dutch door that opens to the covered porch and pool area for easy indoor-outdoor entertaining.
The Chef's Kitchen features a large center prep island/breakfast bar, marble counters, and commercial stainless appliances, including two dishwashers. There is also a built-in casual Dining Area with banquette with views out to the pool area. A large Butler's Pantry connects the Kitchen to the formal Dining Room.
One of the two Primary Bedrooms is also on the first floor. It has a deluxe Bath, with a door that opens out to one of two outdoor showers. The other Primary is on the second floor. It has its own private sun deck that overlooks the pool area. The other two Bedrooms are also on the second floor, and both have private en suite bathrooms.
The house features two Laundry Rooms, one of the first floor and the other on the second floor. The walk-out Lower Level has a Media/Game Room with large screen TV, sofa seating, ping pong, arcade games, table shuffleboard, and half bath. There is also a Sonos sound system throughout the first floor living spaces and covered porch. All the TV’s are internet-connected smart TV’s.
The outdoor spaces include the pool, patio, outdoor Kitchen with pizza oven, and large covered porch. The heated gunite pool is 16 by 32-feet. The saltwater pool features a “sport pool” design that is 5-feet deep in the middle and 3.6-feet deep on each end. The bluestone patio surround has sunning areas with chaise lounges, as well as a Dining Area.
The covered porch features its own outdoor Living and Dining Areas. There is sofa and chair seating, TV, and a large dining table.
Though you may never feel like leaving, from its quiet location on the edge of the Village, all of downtown, with its restaurants, shops, and harbor, is a short drive or bike ride away.
NOTE: Pool is heated to 81 degrees and included in the rent for July and August. Pool heat is an additional $300/week in June and September, and $350/week in May and October, if the pool is open. The fireplace in the Great Room is not for rental use.
NOTE: We highly recommend that you make every effort to personally view a property prior to booking. Our agents represent the condition, size and location of the properties to the best of their ability. Information deemed reliable but is not guaranteed. Our rental agents represent the landlord. Any homes built prior to 1978 may contain lead paint. Be aware that numerous types of mold occur naturally on Martha's Vineyard; some people may be sensitive to and have allergic reactions from same.
